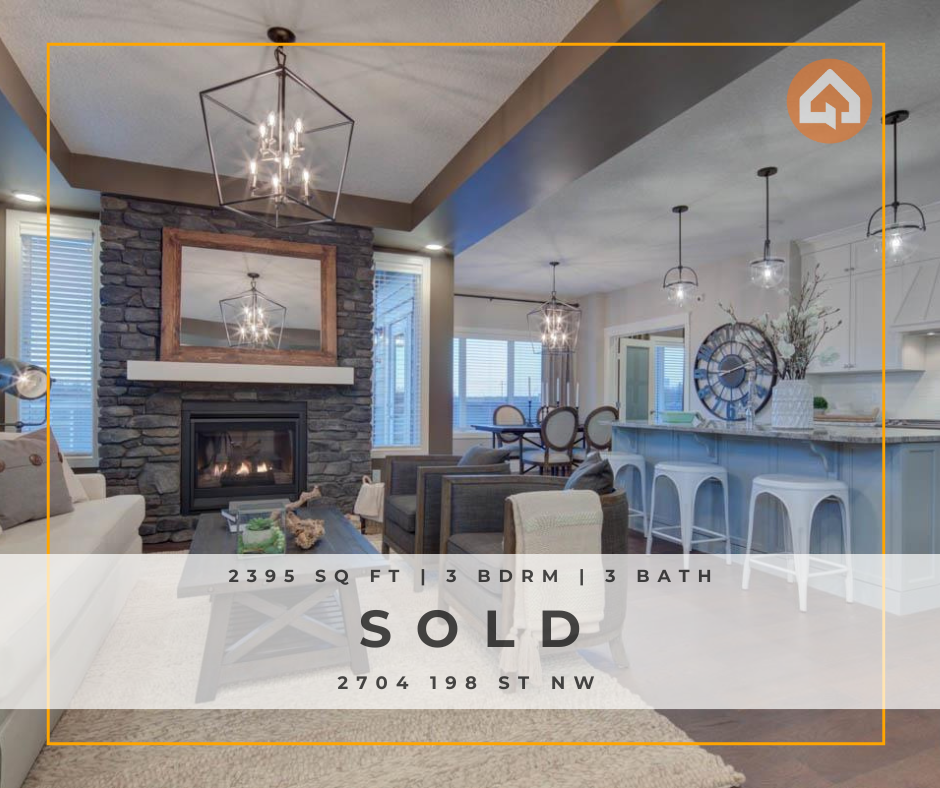The Westeros by Sterling Homes featuring 9' ceilings on main and foundation floors and an attached double car garage with a man door to the mud room with a built-n bench and butler's pantry. Front veranda with aluminum & glass railings lead to large foyer with a study/work station big enough for 2 or 3 people and a convenient 1/2 bath. Foyer opens up to the great room with coffered ceiling and a gas fireplace with wood mantel and full height stone. Open floor plan with hardwood flooring throughout. The has a full height tiled backsplash, an island with flush eating ledge, microwave shelf and dishwasher, under-mount sink and quartz counter tops (throughout). There is a den with built-in shelving and nook that leads to deck with aluminum and glass railings. The upper floor features a large bonus room, a primary bedroom with coffered ceiling and a 5 piece ensuite including free standing tub. AC, blinds, Alarm, Sound system deck and landscaping all included!!
Address
2704 198 Street
List Price
$674,900
Sold Price
$649,900
Sold Date
19/09/2023
Type of Dwelling
Detached Single Family
Area
Edmonton
Sub-Area
The Uplands
Bedrooms
3
Bathrooms
2.1
Floor Area
239,553 Sq. Ft.
Year Built
2017
MLS® Number
E4345463
Listing Brokerage
Bode

